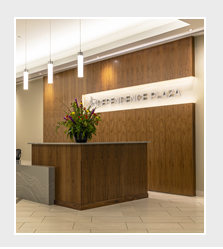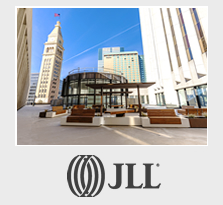Fire is perhaps the most common and most frightening safety hazard. To combat this hazard effectively requires a thorough knowledge of the building safety features, escape routes, and fire evacuation procedures.
At the time a fire occurs, responses need to be automatic and exact. The information and programs outlined in this section, in conjunction with fire drills, will provide maximum safety in the event of a fire.
A. Personnel
This building has the following safety personnel on staff:
- A team of security guards who work in two-member teams 24 hours per day, seven days per week. These team members are trained through manuals and frequent drills to assure understanding of life safety procedures.
- A team of engineers who are familiar with life safety considerations and the building mechanical systems. The building engineers are on duty Monday thru Friday from 6:00 a.m. to 6:00 p.m., Saturday from 7:00 a.m. to 1:00 p.m. There are no engineers on duty on Sunday. They are on call 24 hours a day, seven days a week.
B. Alarm Equipment
This building is equipped with an automated early warning fire detection system, which automatically notifies the Denver Fire Department, building safety personnel, and building tenants. The components of the system include the following:
- Smoke detectors are located at each stairwell, in the elevator lobby on each floor, and in tenant spaces. Heat detectors are located in the electrical equipment rooms on each floor. In the event heat or smoke is detected, an alarm is transmitted to the Fire Command Center on the first floor of the building. In addition, an automatic alarm is transmitted to Fire Alarm Services who then contacts the Denver Fire Department. There is a master control panel in the Fire Command Center, which will graphically display the location of the alarm.
- Each floor has fire suppression sprinkler heads, which are automatically activated by heat. The flow of water from a sprinkler head automatically transmits an alarm to the building Fire Command Center and the Denver Fire Department.
- Manual fire pull boxes are installed at all fire exit stairwells within the building. Pulling on the alarm handle activates these boxes. Once the manual pull boxes are activated, an alarm will sound and the alarm is automatically transmitted to the first floor Fire Command Center and the Denver Fire Department
C. Fire Protection Equipment
This building has equipment, which is of use to the Denver Fire Department, building personnel, and building occupants.
- Fire standpipes are found in the fire extinguisher cabinets, which are located near fire exit stairwells and are labeled “Fire Valve Extinguisher". These standpipes provide water to Denver fire fighters.
- Fire extinguishers are located in the fire extinguisher cabinets, which are located near fire exit stairwells and are labeled “Fire Valve Extinguisher". If the fire is small and users are properly trained, these extinguishers can be used by building occupants and personnel
- An Emergency Power Generator is installed on the B1 Level of the parking garage. The generator provides power in the following areas in the event power is lost to the building:
- Emergency lighting system
- Stairwells
- Exit lights
- Corridors
- Tenant suites (limited lighting)
- Fire alarm system
- One elevator in the low-rise and one elevator in the high-rise elevator cores
- Fire pump
- Sump pumps
- Supply air fans
- Exhaust air fans
- The building is equipped with floor pressurization, which shuts off all supply air to the fire floor. In addition, one floor above and one floor below the fire floor automatically switch to full supply air and zero return air to minimize the transfer of smoke to other floors.
- Elevator emergency controls are automatically activated in the event of a building alarm. Immediately upon receiving an alarm, all elevators return to the ground floor and discharge all passengers. The elevator doors remain open for use by the Denver Fire Department. The fire department is able to use the elevators through the fire control key switch within the elevator.
- Fire pumps, sprinkler control valves, and the emergency generator are located on the B1 Level of the parking garage. This equipment is checked and tested on a regular basis.
- Isolation valves are located above the ceiling tile on each floor by the west stairwell exit.
- Vertical HVAC shafts are located on the north and south sides of the elevator core.
D. Fire Communications
Communication with building occupants is critical in a fire emergency situation. Independence Plaza is equipped with the following communication equipment:
- An automatic siren occurs on the fire floor and the two floors above and the two floors below, as well as the Lobby.
- A public address system is present throughout the building complex for emergency use by the Denver Fire Department, to issue instructions for evacuation procedures. This system may also be used by Building Management in other emergency situations. This equipment is checked and tested on a regular basis.
- An evacuation plan is posted (“YOU ARE HERE” sign) on each floor of the building in the elevator lobby.






